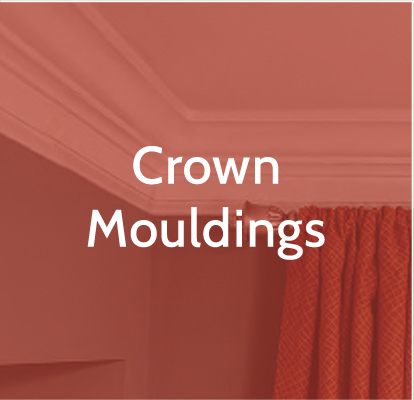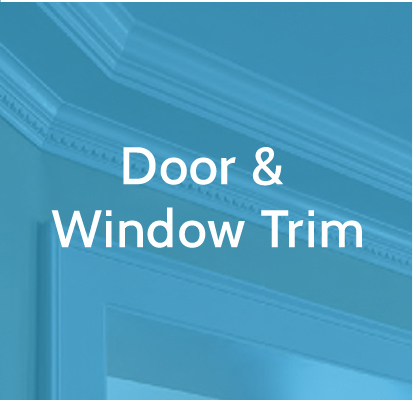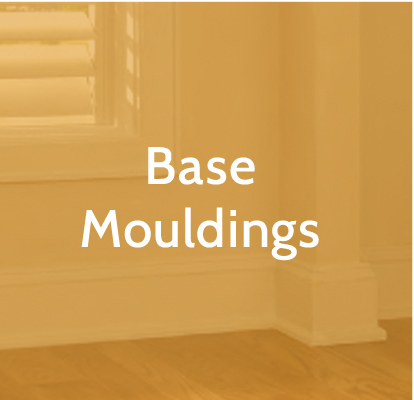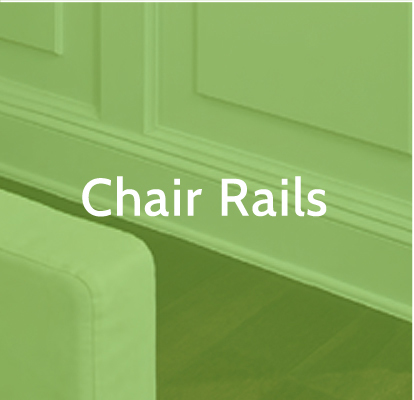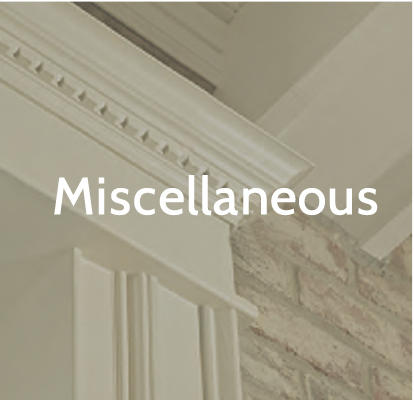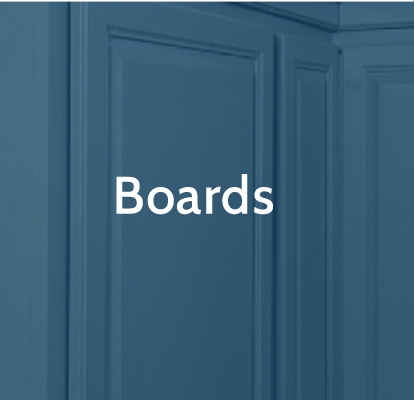Welcome to East Coast Mouldings
Your primary source for mouldings, boards and pattern stock
VIEW PRODUCTS
Supply Chain Management is our specialty
combining the Efficiency of offshore suppliers
VIEW PRODUCTS

